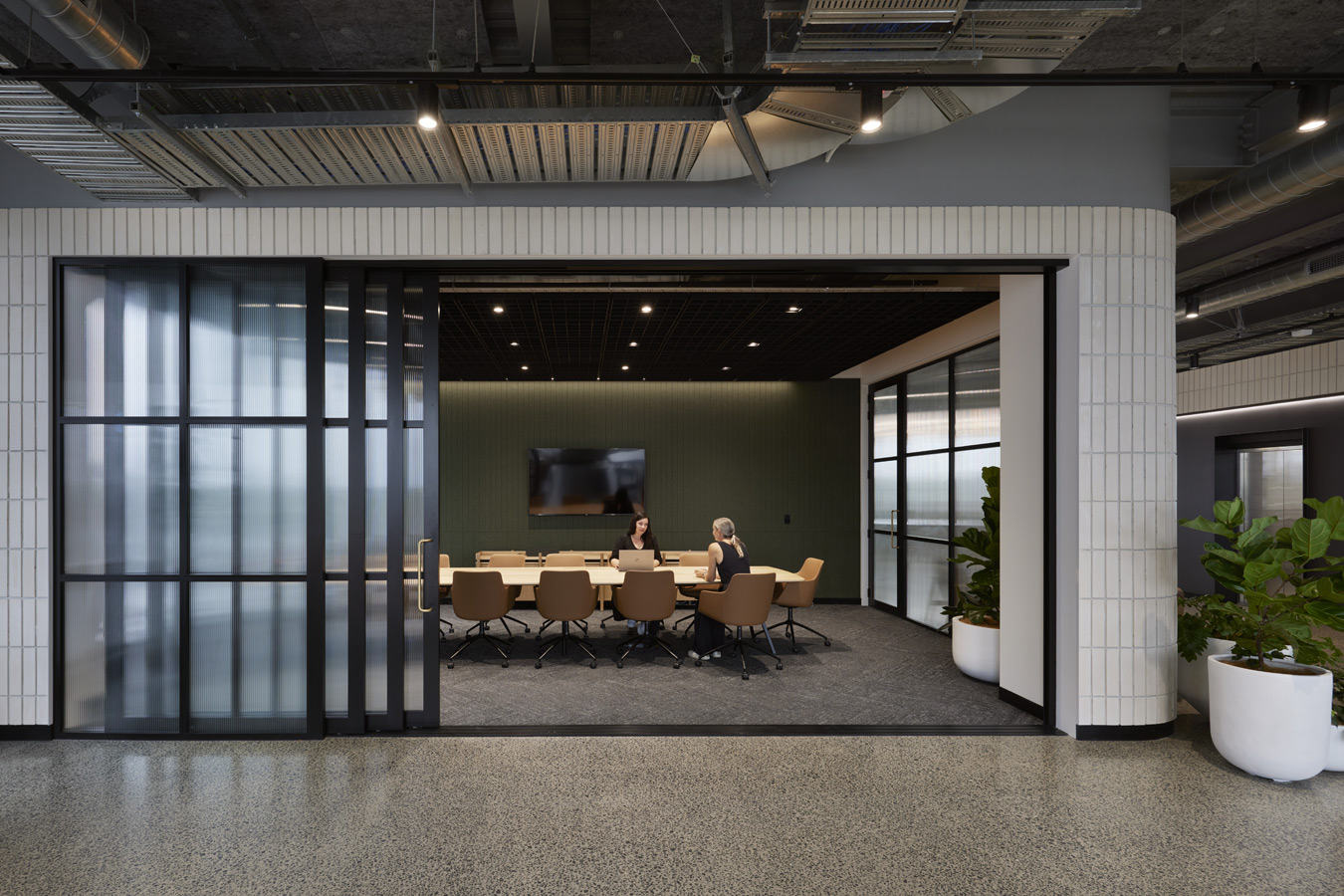Project Credits
Client
Baker Tilly Staples Rodway
Date Completed
February 2024
Sector
Commercial & Interiors
Awards
Project Governance
Project Lead
Jaune-Marie Van der Merwe
Re-establishing a long-term partnership, Chow:Hill designed the fitout of Baker Tilly Staples Rodway’s new commercial space in Union Square Building E. The modern fitout cultivates vibrancy, comfort and collaboration.
Situated on the third floor of Building E in Hamilton’s Union Square precinct, Baker Tilly Staples Rodway (BTSR) envisaged an inviting new work space that fostered connectivity among staff and provided the team and their guests with flexibility of service and space for future growth.
With collaboration at the core of the commercial fit-out, Chow:Hill designed a destination that embraces the glazed perimeter of the building and utilises the building core to incorporate smaller fixed niche spaces, allowing for greater flexibility in desk configurations and soft furnished areas, all adding to increased visual and physical connectivity within the team.
An enduring and neutral palette of materials including brickslips, polished concrete flooring, brass finishes and reeded glass, is complemented by pockets of lush planting and soft furnishings rich in colour. A dynamic interplay between curved forms and material selections creates rhythm and texture, infusing the space with a sense of vibrancy and energy.
As with any open plan office, acoustic performance is key. Chow:Hill’s design team integrated acoustic treatment above exposed services, within façade spandrel panels, internal partitions, and additional suspended acoustic baffles and screens around and over breakout spaces provide ample sound absorption, reducing noise levels in adjacent work areas.
Optimisation of natural light creates a bright and inviting space, which in turn contributes to a healthy workplace culture fostering an environment where their team can grow and thrive.
Photography by: Amanda Aitken

Re-establishing a long-term partnership, Chow:Hill designed the fitout of Baker Tilly Staples Rodway’s new commercial space in Union Square Building E. The modern fitout cultivates vibrancy, comfort and collaboration.
Situated on the third floor of Building E in Hamilton’s Union Square precinct, Baker Tilly Staples Rodway (BTSR) envisaged an inviting new work space that fostered connectivity among staff and provided the team and their guests with flexibility of service and space for future growth.
With collaboration at the core of the commercial fit-out, Chow:Hill designed a destination that embraces the glazed perimeter of the building and utilises the building core to incorporate smaller fixed niche spaces, allowing for greater flexibility in desk configurations and soft furnished areas, all adding to increased visual and physical connectivity within the team.
An enduring and neutral palette of materials including brickslips, polished concrete flooring, brass finishes and reeded glass, is complemented by pockets of lush planting and soft furnishings rich in colour. A dynamic interplay between curved forms and material selections creates rhythm and texture, infusing the space with a sense of vibrancy and energy.
As with any open plan office, acoustic performance is key. Chow:Hill’s design team integrated acoustic treatment above exposed services, within façade spandrel panels, internal partitions, and additional suspended acoustic baffles and screens around and over breakout spaces provide ample sound absorption, reducing noise levels in adjacent work areas.
Optimisation of natural light creates a bright and inviting space, which in turn contributes to a healthy workplace culture fostering an environment where their team can grow and thrive.
Photography by: Amanda Aitken
Project Credits
Client
Baker Tilly Staples Rodway
Status
February 2024
Project Type
Commercial & Interiors
Awards

Re-establishing a long-term partnership, Chow:Hill designed the fitout of Baker Tilly Staples Rodway’s new commercial space in Union Square Building E. The modern fitout cultivates vibrancy, comfort and collaboration.
Situated on the third floor of Building E in Hamilton’s Union Square precinct, Baker Tilly Staples Rodway (BTSR) envisaged an inviting new work space that fostered connectivity among staff and provided the team and their guests with flexibility of service and space for future growth.
With collaboration at the core of the commercial fit-out, Chow:Hill designed a destination that embraces the glazed perimeter of the building and utilises the building core to incorporate smaller fixed niche spaces, allowing for greater flexibility in desk configurations and soft furnished areas, all adding to increased visual and physical connectivity within the team.
An enduring and neutral palette of materials including brickslips, polished concrete flooring, brass finishes and reeded glass, is complemented by pockets of lush planting and soft furnishings rich in colour. A dynamic interplay between curved forms and material selections creates rhythm and texture, infusing the space with a sense of vibrancy and energy.
As with any open plan office, acoustic performance is key. Chow:Hill’s design team integrated acoustic treatment above exposed services, within façade spandrel panels, internal partitions, and additional suspended acoustic baffles and screens around and over breakout spaces provide ample sound absorption, reducing noise levels in adjacent work areas.
Optimisation of natural light creates a bright and inviting space, which in turn contributes to a healthy workplace culture fostering an environment where their team can grow and thrive.
Photography by: Amanda Aitken
Project Credits
Client
Baker Tilly Staples Rodway
Status
February 2024
Project Type
Commercial & Interiors












.png)